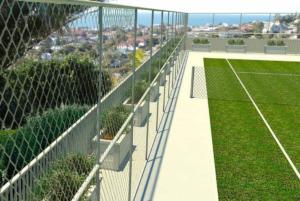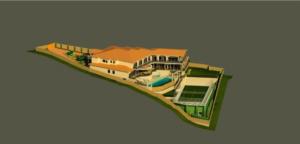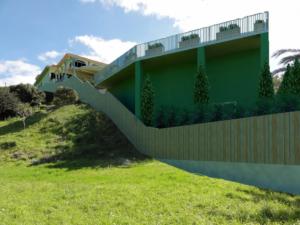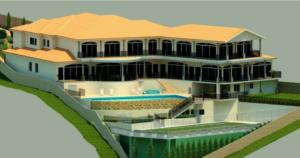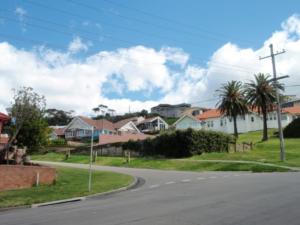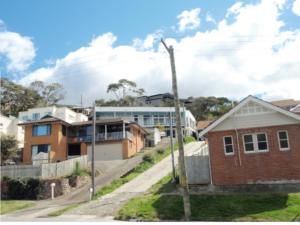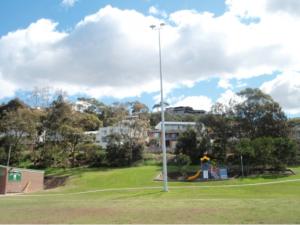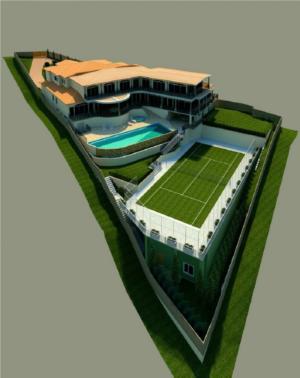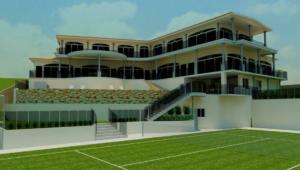Three Storey Dwelling (Example 01)
Set on one of the most prominent sites in Newcastle, this house was designed around the 180 degree views over Newcastle and the beaches, with the only view restriction being the distant horizon! The block is elevated and there is no possibility of having the view built out in the future, so every possible part of the house was to take advantage of it.
The dwelling itself is two storey and steps down the block, as it is relatively steep at the rear. Both levels, ground and first floor verandahs, the pool and tennis court have unobstructed views of Newcastle and the beaches, with all the bedroom areas upstairs opening onto the upper verandah, and most living areas downstairs opening onto the ground floor verandah.
Boasting loads of car parking and storage under, six living areas on the ground floor including a theatre room, separate formal lounge and formal dining, billiard room, library, guest bedroom and indoor pool, also on the ground floor, and 3 bedrooms + the main bed on the first floor opening onto the verandah, 3 bedrooms with their own walk in robes, main also with ensuite, a teenage retreat, office and ample storage, with a large entry viewing area overlooking the grand stair case and opening onto its own front viewing deck. There is even a squash court located under the tennis court at the rear.
The dwelling is an older classical style as requested by the owners, with rendered walls, concrete columns and finished with lighted concrete columns around the pool and landscaping.
Once complete it will truly be one of the most sought after homes in the Newcastle area.
Request a free on-site quote
Fill in our simple enquiry form and we’ll be in contact about the best way to approach your project.
We will do our best to respond to your request within 24 hours.
During business hours, we usually respond within a few hours.
Office Contact Details:
9.00am to 5.00pm Monday to Friday (AEST)
Evenings, and Saturday by appointment.

