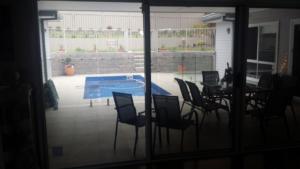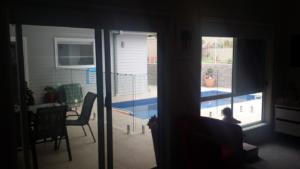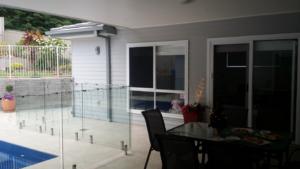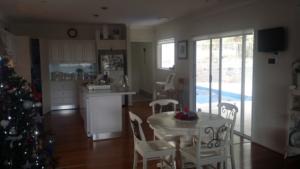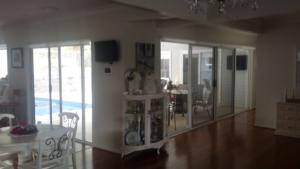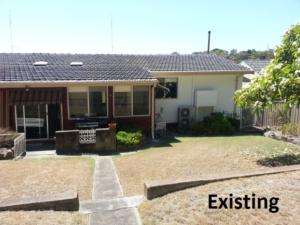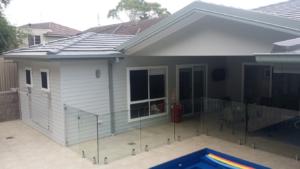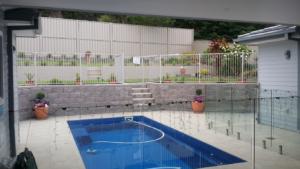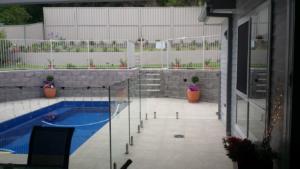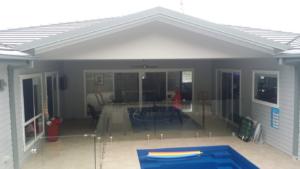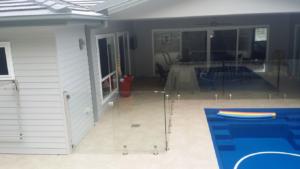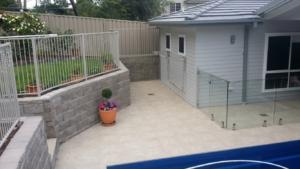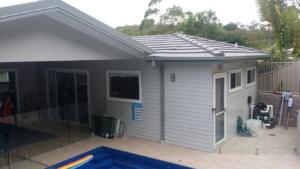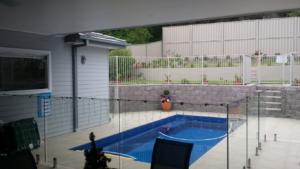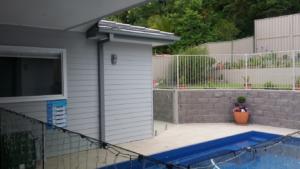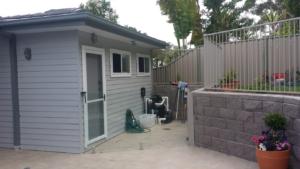Single Storey Additions (Example 02)
The client for this job approached Plan Vision to provide extensive additions to the rear of the property, and also some modifications to the front facade.
The additions entailed a new living space, opening onto a pool area that wrapped around a proposed pool. There were a number of retaining walls required to facilitate the pool and additions, which were tiered with gardens between to reduce impact. The main bedroom was added as a wing on the other side of the pool.
The intention was to provide a design with an outlook onto the pool from wherever in the new additions you were standing. The impact of this space is apparent as you walk up the stairs from the new entry area. The client and relatives of the client were blown away with the outcome, and Plan Vision was invited around to look through the completed work and for the client to pass on how happy they were.
The proposal is located in a Mines Subsidence Pothole zone, so the design had to be done without the use of raft or infill slabs for the living areas.
Request a free on-site quote
Fill in our simple enquiry form and we’ll be in contact about the best way to approach your project.
We will do our best to respond to your request within 24 hours.
During business hours, we usually respond within a few hours.
Office Contact Details:
9.00am to 5.00pm Monday to Friday (AEST)
Evenings, and Saturday by appointment.

