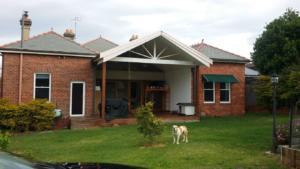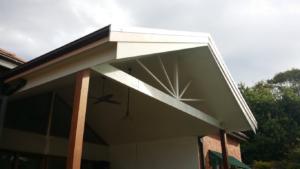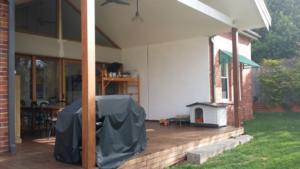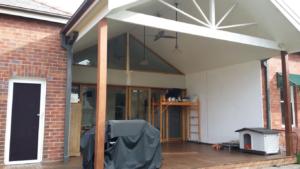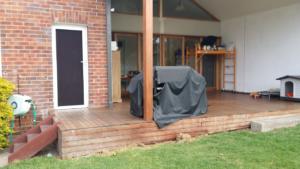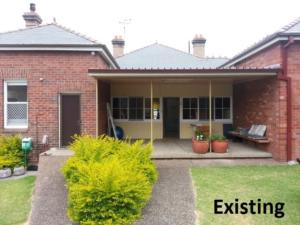Single Storey Additions (Example 01)
We were requested to look at designing an addition at the rear of an existing heritage home, to remove an existing skillion roof, and replace with a pitched roof that sat with the existing dwelling, and around the existing heritage slate tiles.
We went with a separate roof pitch, central between the two existing roof pitches. this way, we eliminated the need to modify extensively the rear pitched sections, or go above the main roof's ridge line. This involved two box gutters at either side, which were installed correctly and are currently working perfectly on site.
New raked windows and new rear doors were installed to open from the existing living space, and really open out the living onto the rear yard. The existing pebble deck concrete was covered and extended using hardwood decking.
Request a free on-site quote
Fill in our simple enquiry form and we’ll be in contact about the best way to approach your project.
We will do our best to respond to your request within 24 hours.
During business hours, we usually respond within a few hours.
Office Contact Details:
9.00am to 5.00pm Monday to Friday (AEST)
Evenings, and Saturday by appointment.

